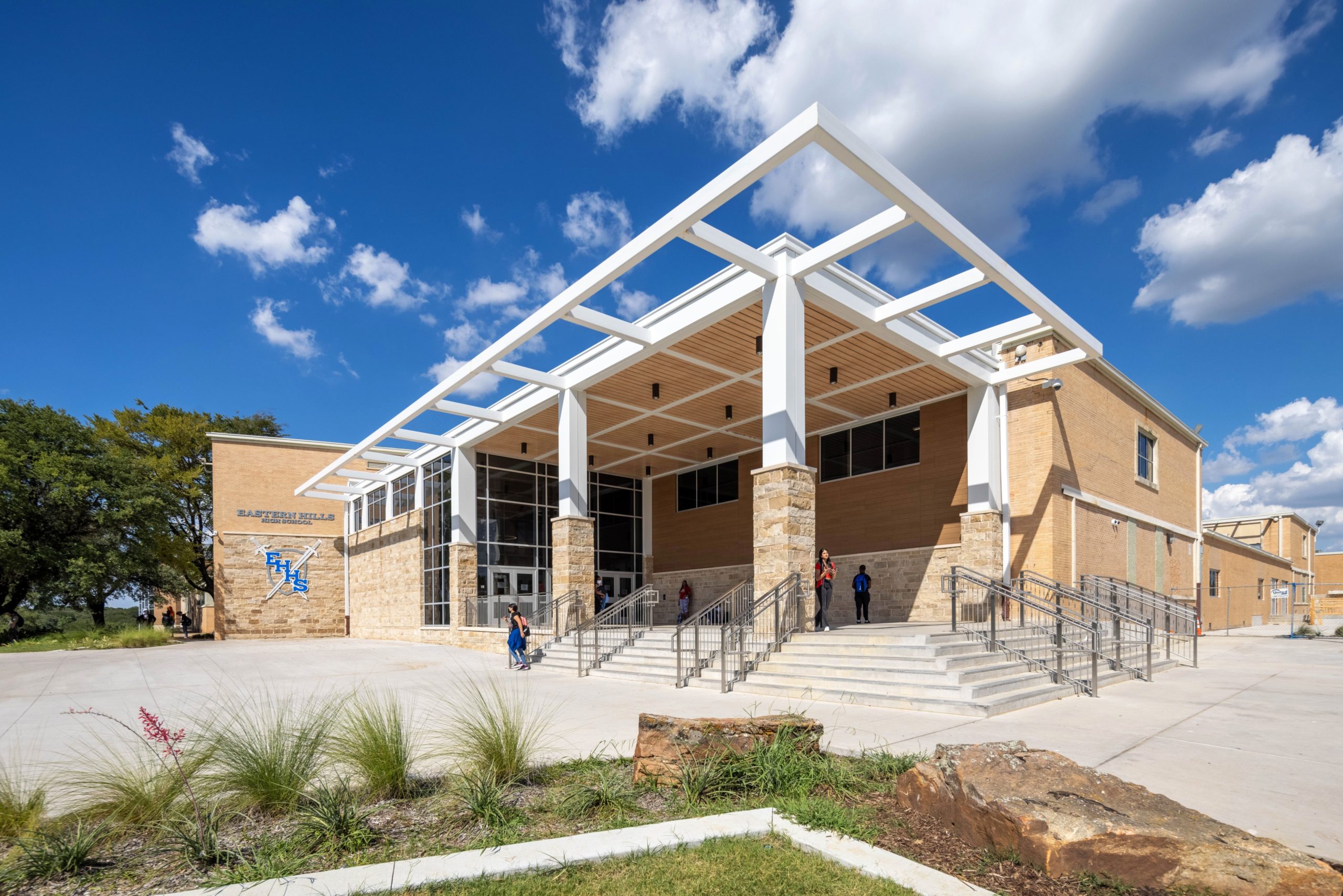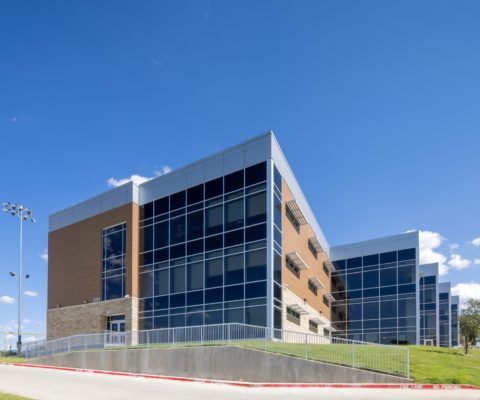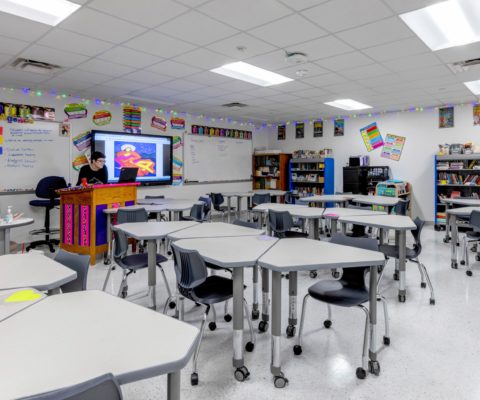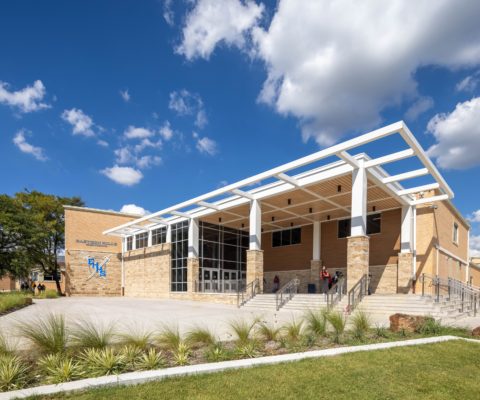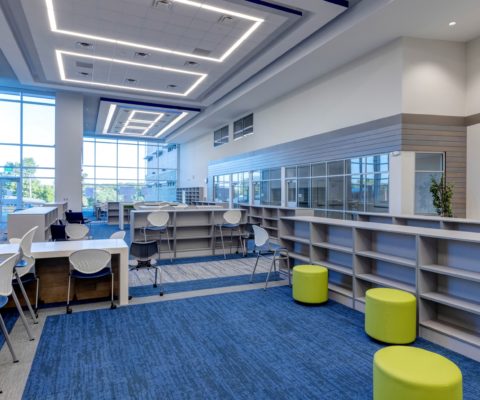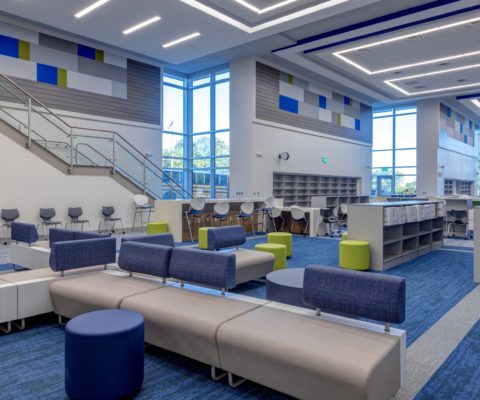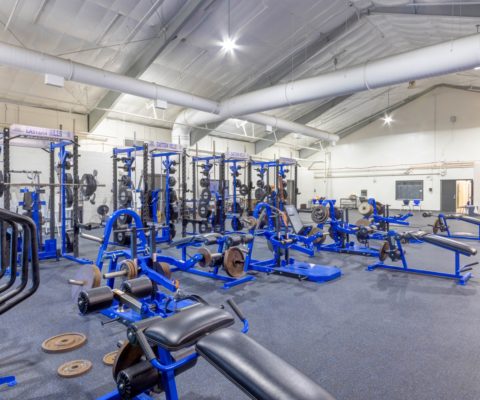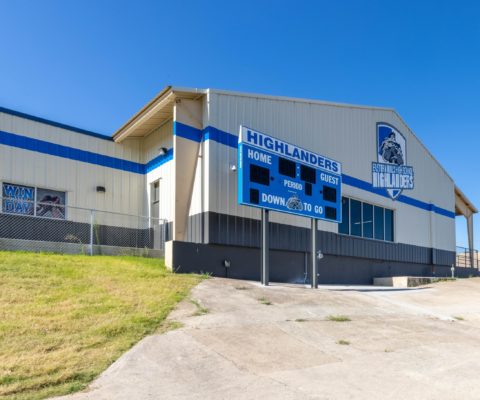Eastern Hills High School Addition and Renovation
Eastern Hills High School Additions and Renovations project is a multi-phased project on an active campus for Fort Worth ISD. The project includes 180,000 SF of interior renovations to classroom, cafeteria, science lab, administrative, performing arts and common areas as well as a complete replacement of existing life safety and MEP systems. The additions include a 48,000 sf three-story media center / classroom addition as well an expansion of the main entry and administrative office suite. The athletic center included renovations that provided new weight room and locker room facilities.
The CMC team worked closely with FWISD and school staff to develop a workable phasing plan that included swing space, holiday and weekend work, MEP shut downs all coordinated with campus activities to avoid any educational disruptions. The team worked closely with FWISD vendors and subcontractor’s to coordinate installation of low voltage trades and asbestos abatement.
We finished months early, and we are significantly under budget to the point where FWISD and VLK are able to issue more work and get to complete some work that they had to initially VE out.
