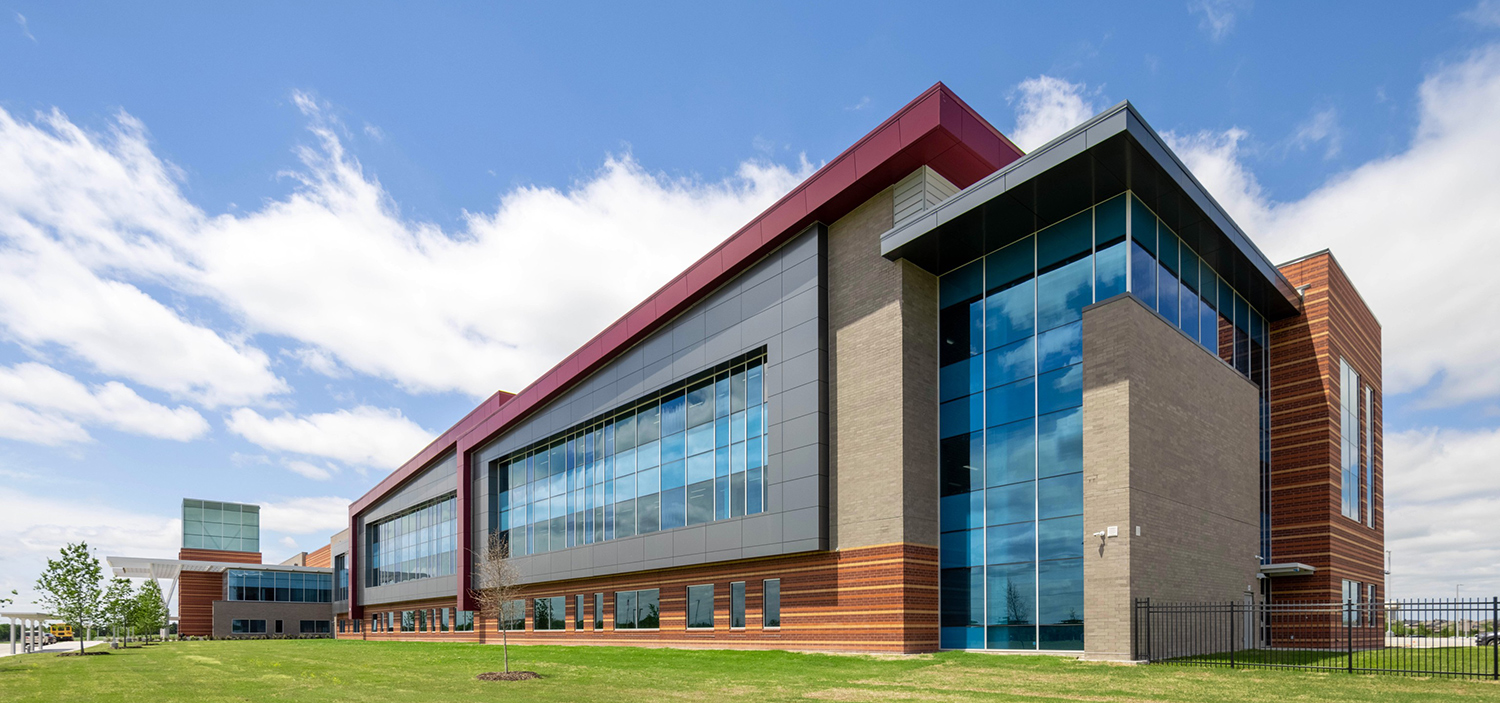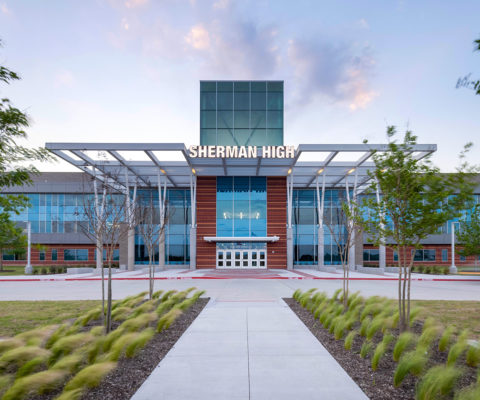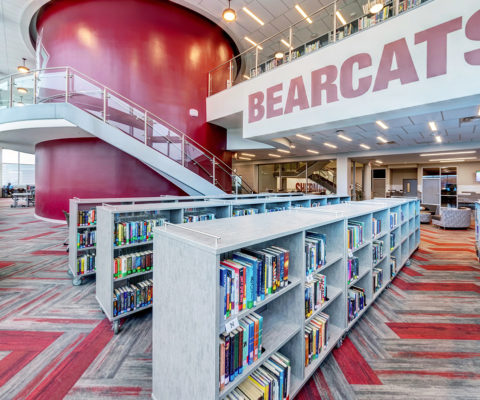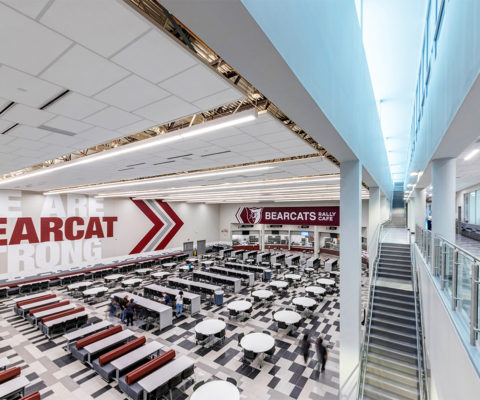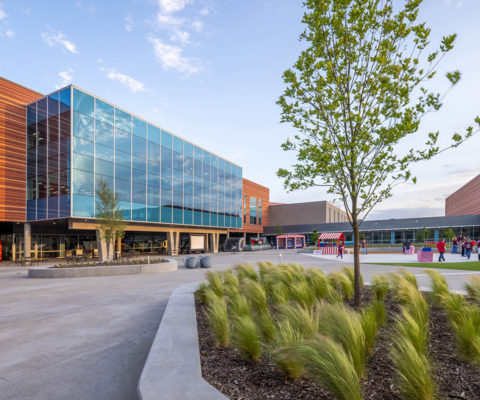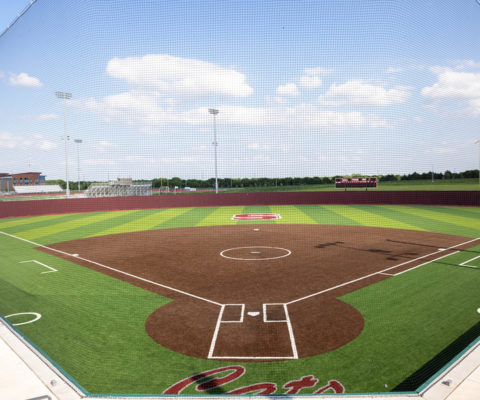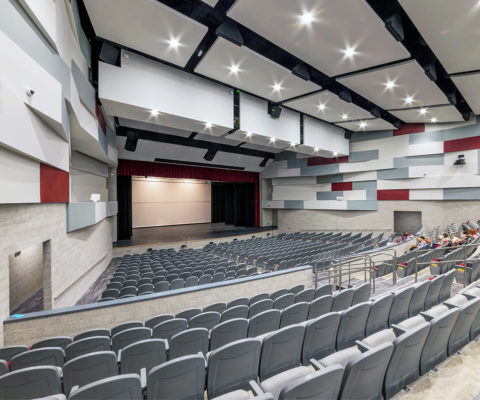Sherman High School
Cadence McShane completed the construction of a brand new 536,000-square-foot high school for Sherman ISD, located in Sherman, Texas. The ground-up three-story facility was designed to host 2,300 students and is divided into three main buildings with open-air courtyards connecting each wing. The new high school campus features main curricula classrooms, a library, Career and Technical Education classrooms, administration offices, and an 800-seat auditorium for larger presentations and campus gatherings. The campus also includes a 2,000-seat football stadium, a competition gym along with four practice gyms, competition baseball and softball fields, a 60-yard long indoor practice facility, and a stand-alone fieldhouse.
The state-of-the-art classrooms and collaboration spaces outside the classrooms are equipped with updated presentation technology. These collaborative spaces facilitate break-out meetings or provide individual workspace. The cafeteria resembles a corporate dining area, complete with individualized serving lines and specialized dietary areas. A small bistro and coffee bar are situated in other parts of the building as well. With advances in education styles and techniques, the new Sherman High School presents more like a corporate campus or research and development complex than a traditional education facility.
