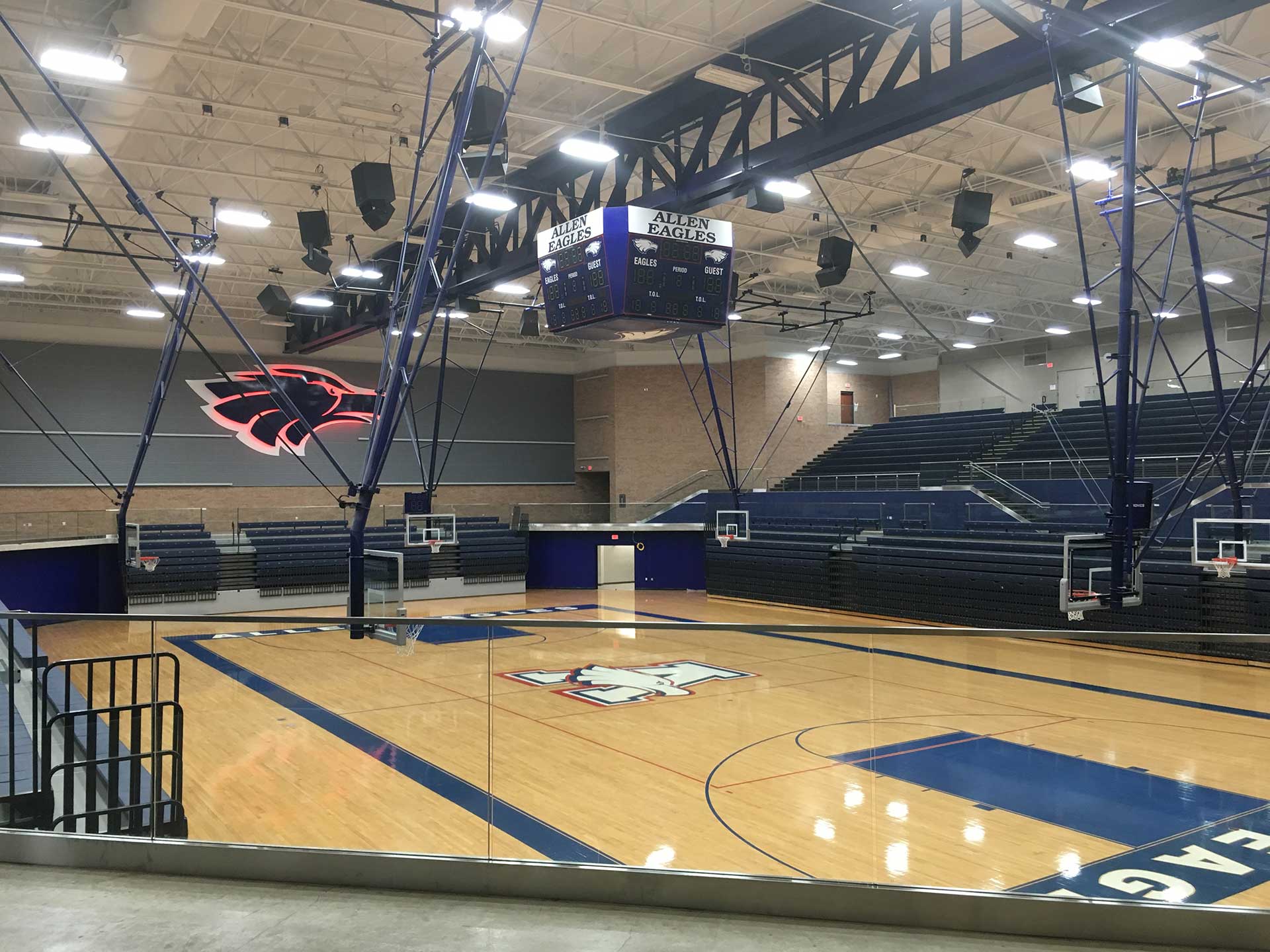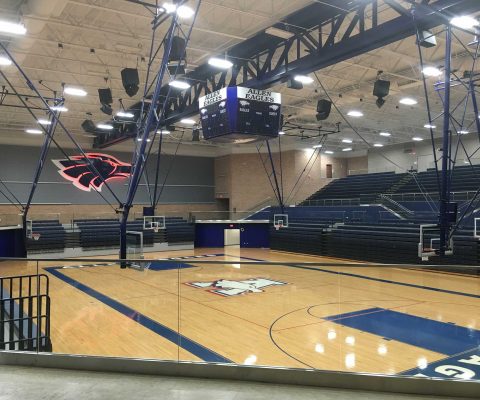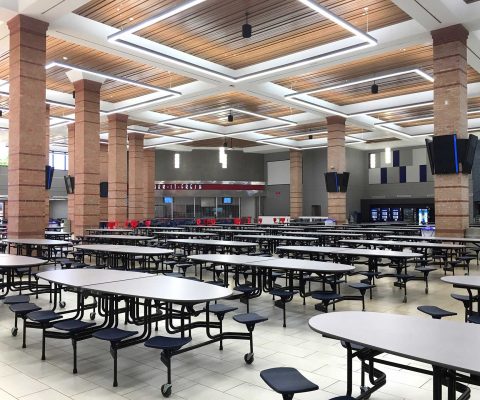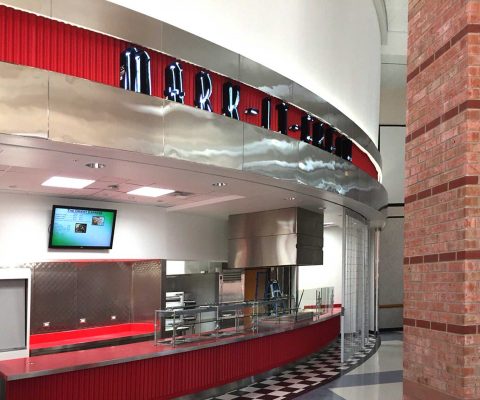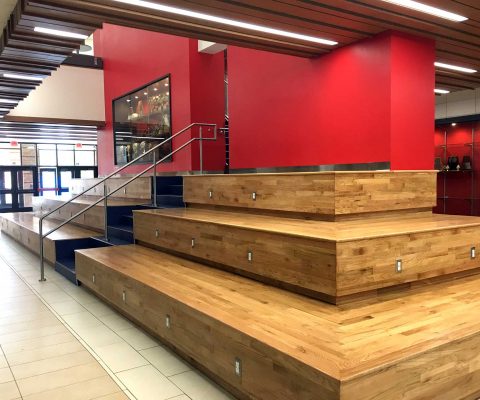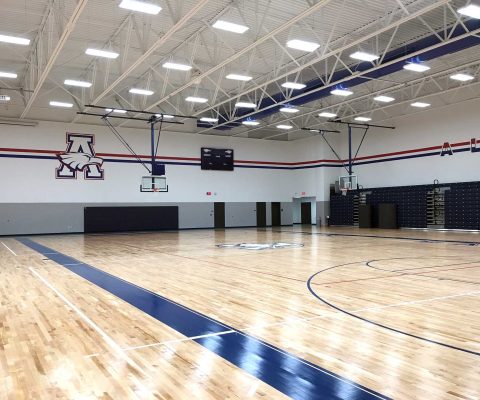Allen High School Renovations
Cadence McShane Construction Company served as construction manager at risk for the multi-phased renovations of Allen High School located in Allen, Texas. Phase 1 and Phase 2 renovations were completed concurrently in multiple locations throughout the facility to ensure that the project would be completed on time.
Phase I includes a 160,000-square-foot renovation of the school’s ¼-mile long main corridor including new ceilings, HVAC, lighting, replacement of chair rail, repainting of stair railing, additional painting and floors. Other renovations were completed in Classroom Wing A and included restrooms, science, art and classroom areas. Skylights were replaced in the corridor and roofing was replaced in Classroom Wings A and B.
Phase II includes a 110,000-square-foot renovation of the first and second floors of Units C and D and the re-roofing of Units C, D and E. The interior renovations include remodeling the competition gym, installing high-end finish and glass handrail along the first and second floors in the gymnasium, and constructing a Learning Stair feature which provided flexible learning space.
Cadence McShane also constructed the addition to the existing high school which includes an 11,000-square-foot multi-purpose room to the Performing Arts Center. Another addition included the 27,890-square-foot auxiliary gymnasium. This work is part of a group of 12 projects completed as part of the Allen ISD Capital Improvement Project.
