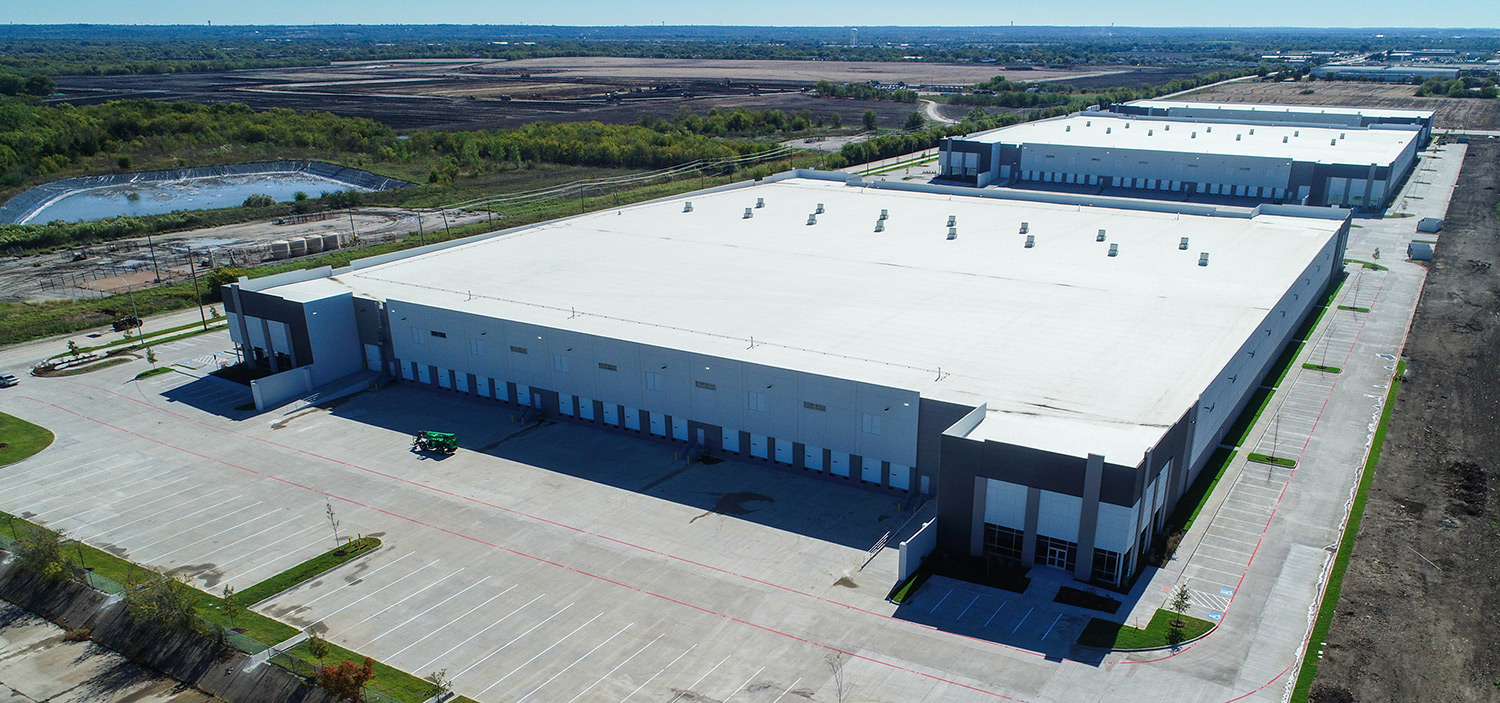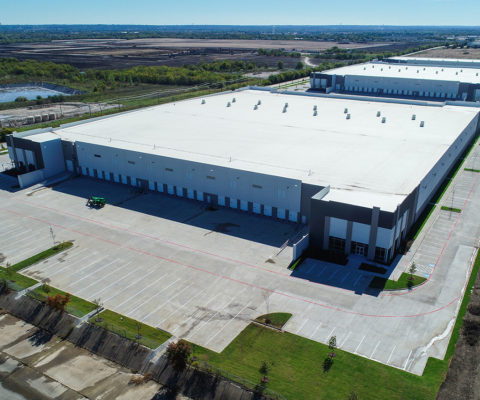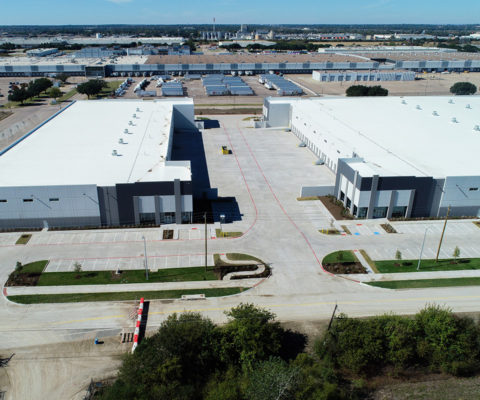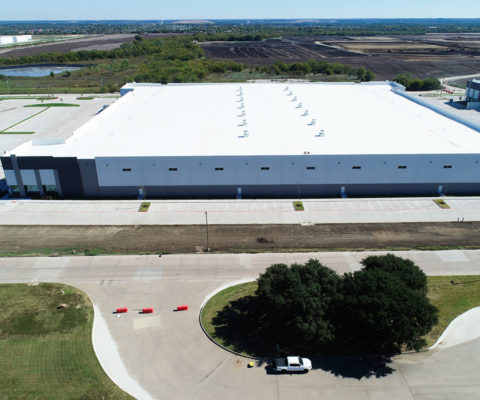Carter Park Logistics Center
Carter Park is a distribution park situated right off the I-35N corridor built to suit the needs of companies looking for easy access, as well as a marketable location. Encompassing approximately 29 acres, the three buildings that make up this distribution facility vary in size to accommodate any sized company.
The first building is a 250,000-square-foot warehouse space with approximately 44 dock ramps, a service courtyard for truck access, four motorized overhead doors with ramps for deliveries, and four potential office suites if divided into 4 separate spaces.
The second building is a 231,000-square-foot warehouse mirroring the same features as the previous building mentioned.
The last building is an 88,000-square-foot warehouse with 12 total dock doors, where two of them are motorized with access ramps. Two office entries on each corner allow this space to be divided by up to two prospective tenants.
Trees, shrubs, and sod can be found along the driveway entries and beside the sidewalk paths. A total of over 200 parking spaces including truck parking are also included within this 29-acre property.



