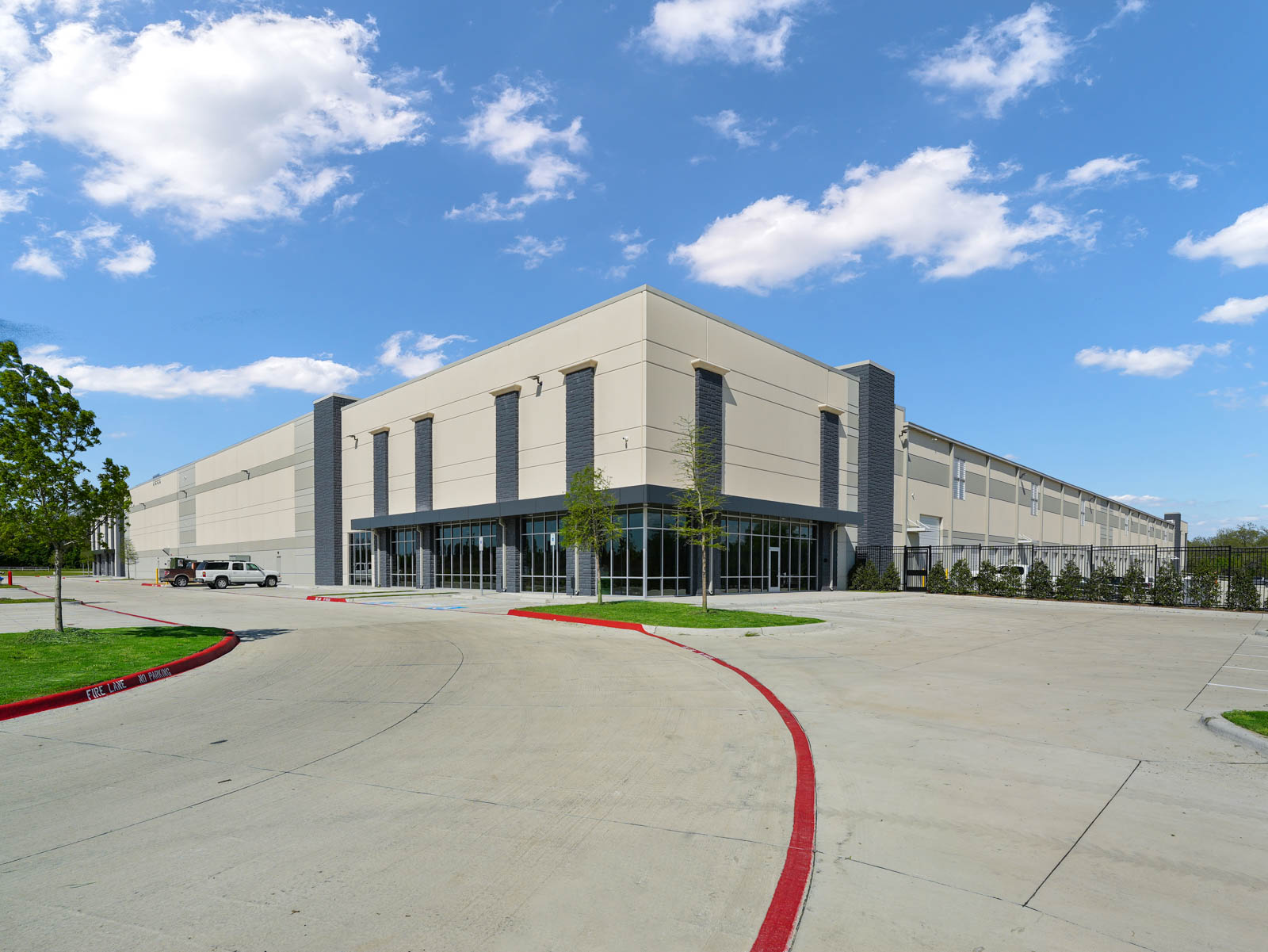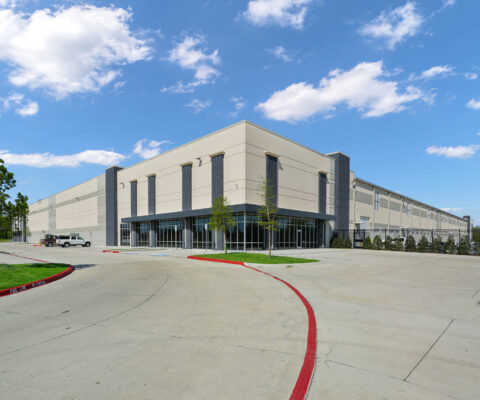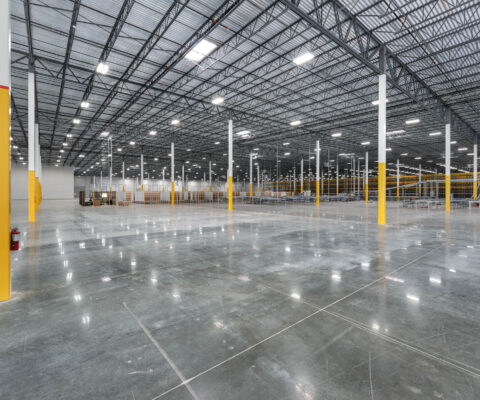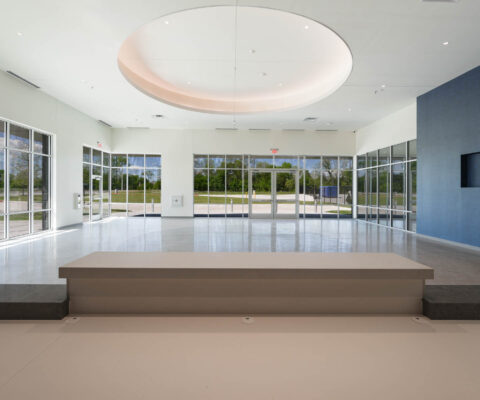McKinney Logistics Center – Building C
McKinney Logistics Center – Building C, is a new 279,356-square-foot industrial warehouse – one of four buildings included in Core 5’s new McKinney Logistics Center located off Highway 5.
The warehouse has a 32-foot clear height and features 48 overhead dock doors and four drive-up ramps in a cross-dock configuration. The lot has 50 trailer spaces and 249 parking spaces. The building was constructed using tilt wall panels with a smooth concrete finish and cast stone masonry. Additionally, the main entrance features an attractive aluminum storefront with insulated glass.



