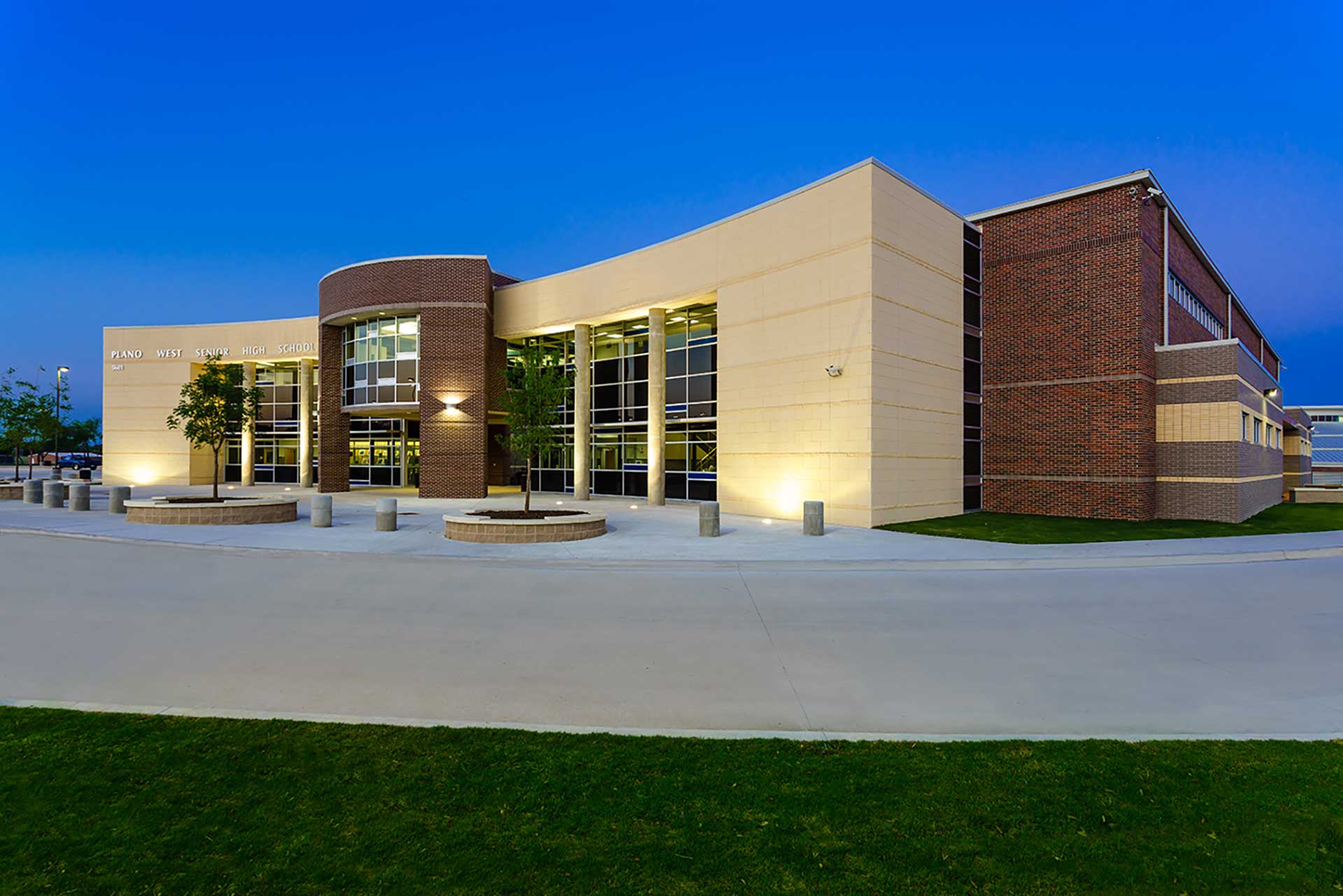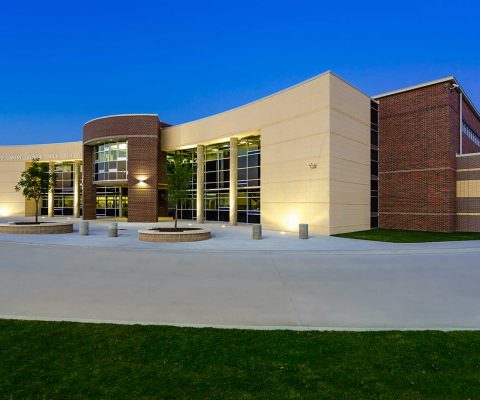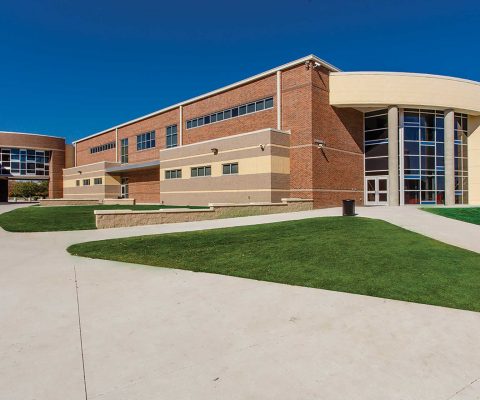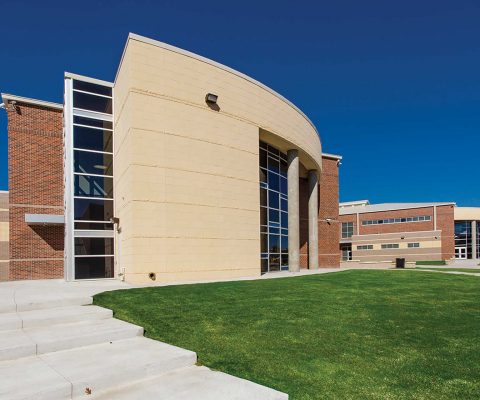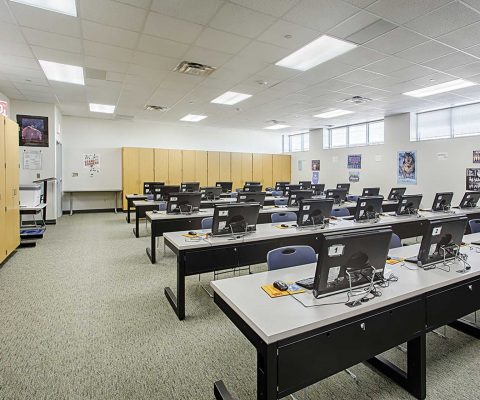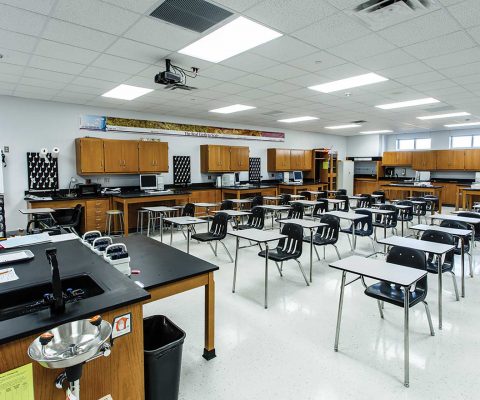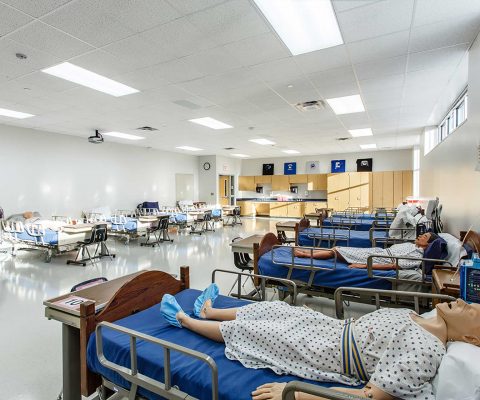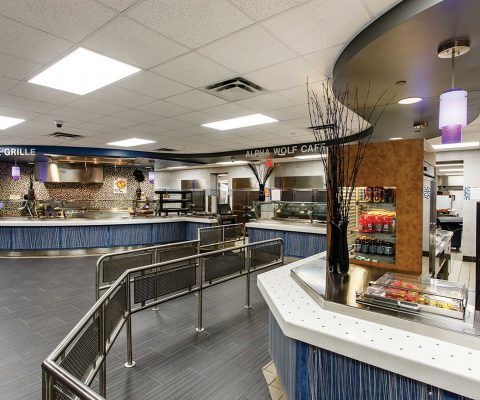Plano West Senior High School Additions and Renovations
Cadence McShane Construction Company served as construction manager at risk for additions and renovations to the existing Plano West Senior High School located in Plano, Texas. The senior high school renovation included approximately 68,500 square feet of existing space and the construction of approximately 86,000 square feet of new additions to the building.
These additions to the existing school included the two-story, 52,000-square-foot Career and Technology Center which features two classroom wings. These classroom wings include a medical, criminal justice and computer labs and art rooms. An expansion of the science area consists of a two-story, 18,000-square-foot addition that houses eight new science labs and a prep room. An athletic expansion includes a single-story, 9,000-square-foot addition featuring a dance room that is utilized by the school’s drill team and a mat room for wrestling as well as classrooms, meeting rooms and athletic offices. There is also a 7,000-square-foot, single-story performing arts addition that features multiple classrooms for drama and music theory and a large storage area for stage equipment. Cadence McShane added 1,624 parking spaces to the active high school.
