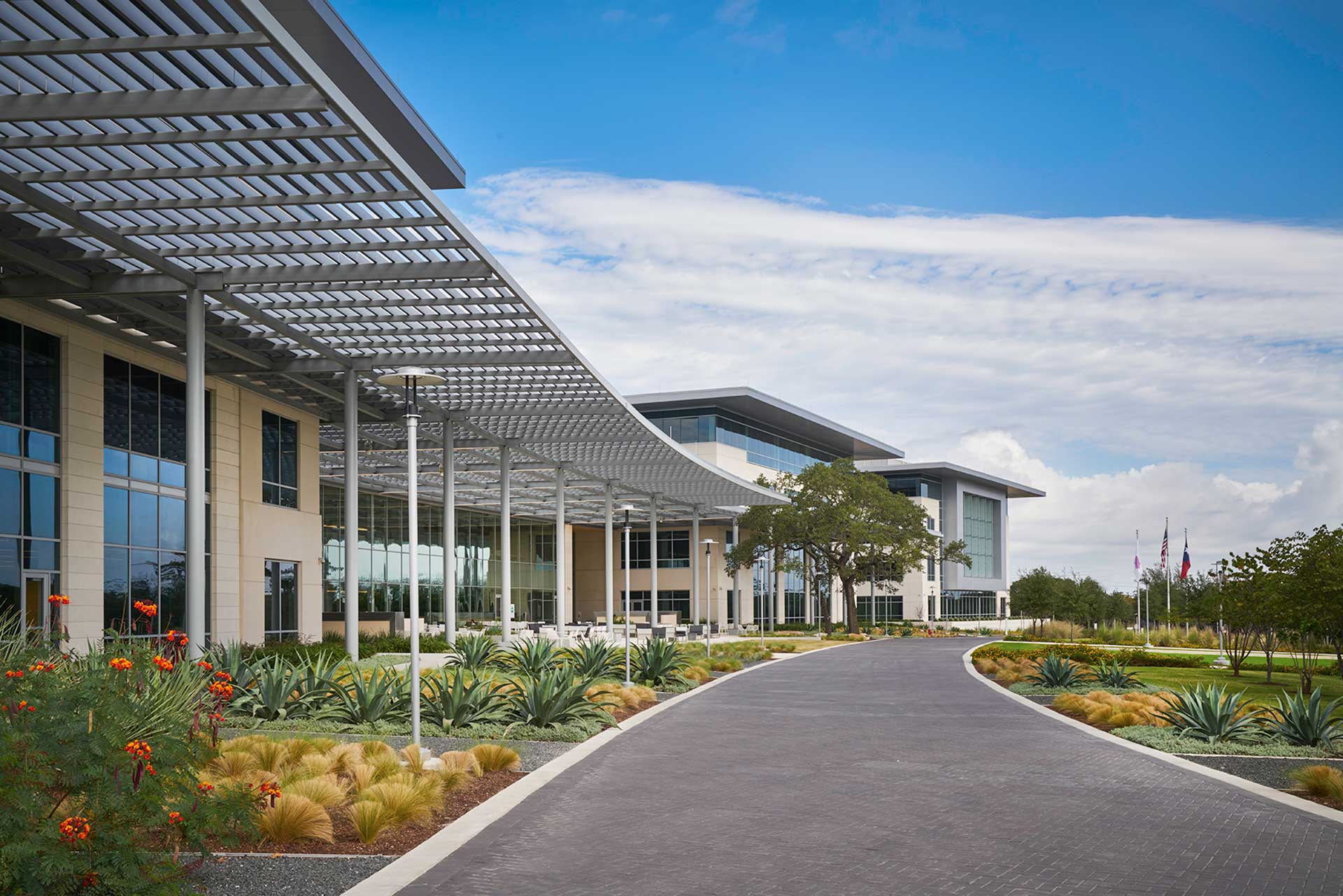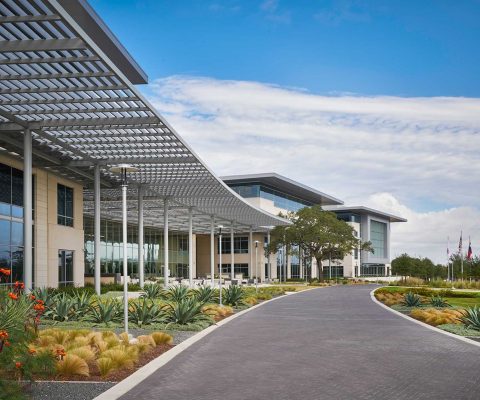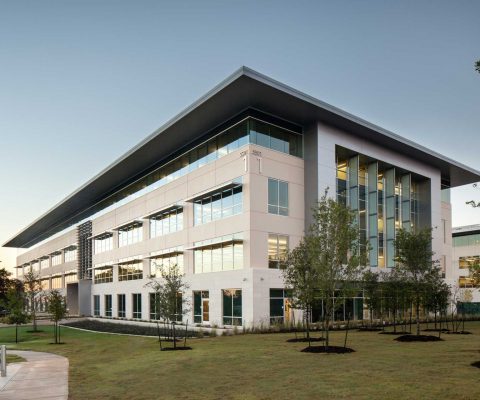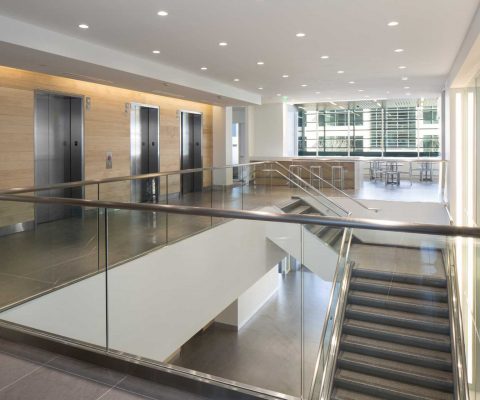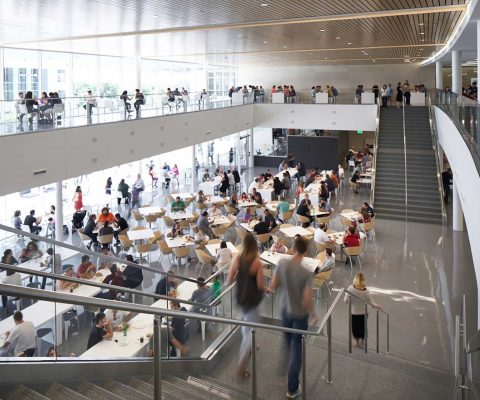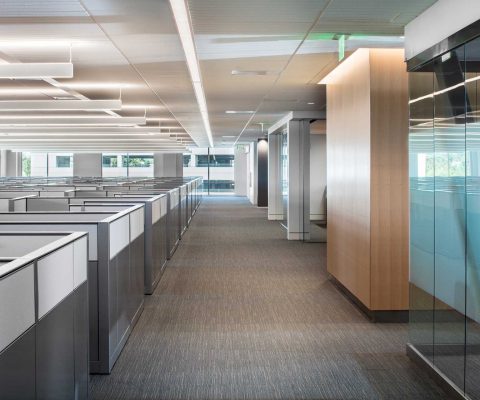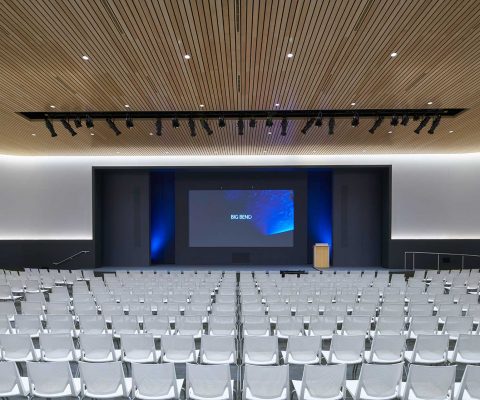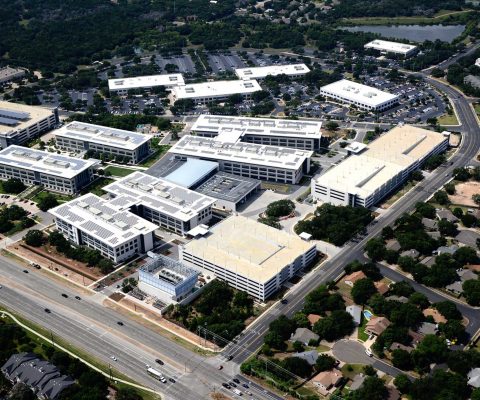Riata Vista Corporate Campus
Cadence McShane Construction Company provided a blend of construction manager at risk and design-build services for Riata Vista Corporate Campus located in Austin, Texas. The project included 917,536 square feet of high-tech office space, three parking garages with over 5,000 spaces and a central power plant, efficient landscaping, and 95% construction waste diversion. The power plant is LEED-Gold certified and offers 100% renewable energy use and 20% water use reduction. Each phase of the project was completed under budget and on schedule.
During Phase I, Buildings 1 and 2 were constructed – each 140,816 square feet and four stories – featuring a multi-level structured parking deck with a capacity for 1,600 vehicles. Building 1 includes flexible configuration office space, an espresso bar, and all-hands meeting conference rooms. A large cafeteria is also included in Building 2.
Phase II consisted of the construction of buildings 3, 4, and 5, totaling 509,000 square feet, a multi-level structured parking garage accommodating 2,250 vehicles, and a central utility plant. Building 3 includes all-hands meeting conference rooms, huddle rooms, and a discovery lab. Building 4 features the fitness and wellness center, which includes dental and pharmacy spaces. Building 5 interior amenities include a fully-equipped commercial kitchen and an outdoor pond and courtyard.
Phase III of the corporate campus project included the new construction of buildings 6 and 7, totaling 267,720 square feet. In addition, a new multi-level structured parking deck that holds 1,150 vehicles was built.
Riata Vista Corporate Campus has won numerous awards, including ENR’s 2015 Merit Award for Office/Retail/Mixed-Use (Phase 1), ULI Austin’s 2018 Impact Awards – Most Influential Project, and DBIA’s 2018 National Award of Merit – Office Buildings Category.
