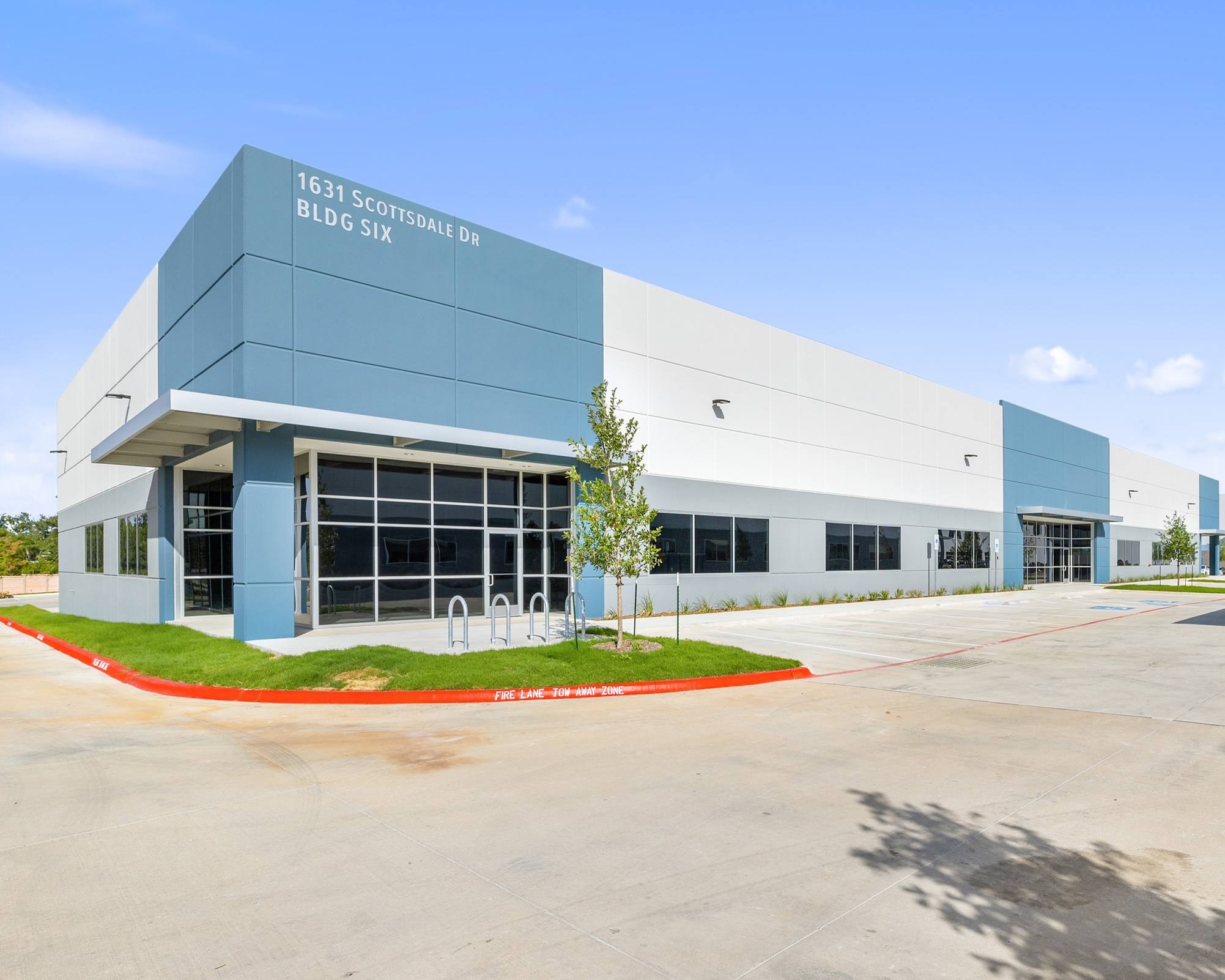Scottsdale Crossing Buildings E and F
Two industrial shell buildings totaling 45,000-square feet, consisting of cold dark shell with 2 total riser rooms, 8 total hollow metal doors, and 6 total stair and railing in the rear of the buildings, 5 storefronts with canopies and 6 glass doors. The buildings also include 45mm mechanically fastened TPO roofing and 320 feet of fencing. The buildings, landscape, fencing, and dumpster enclosure designed to match existing tilt-walls.
