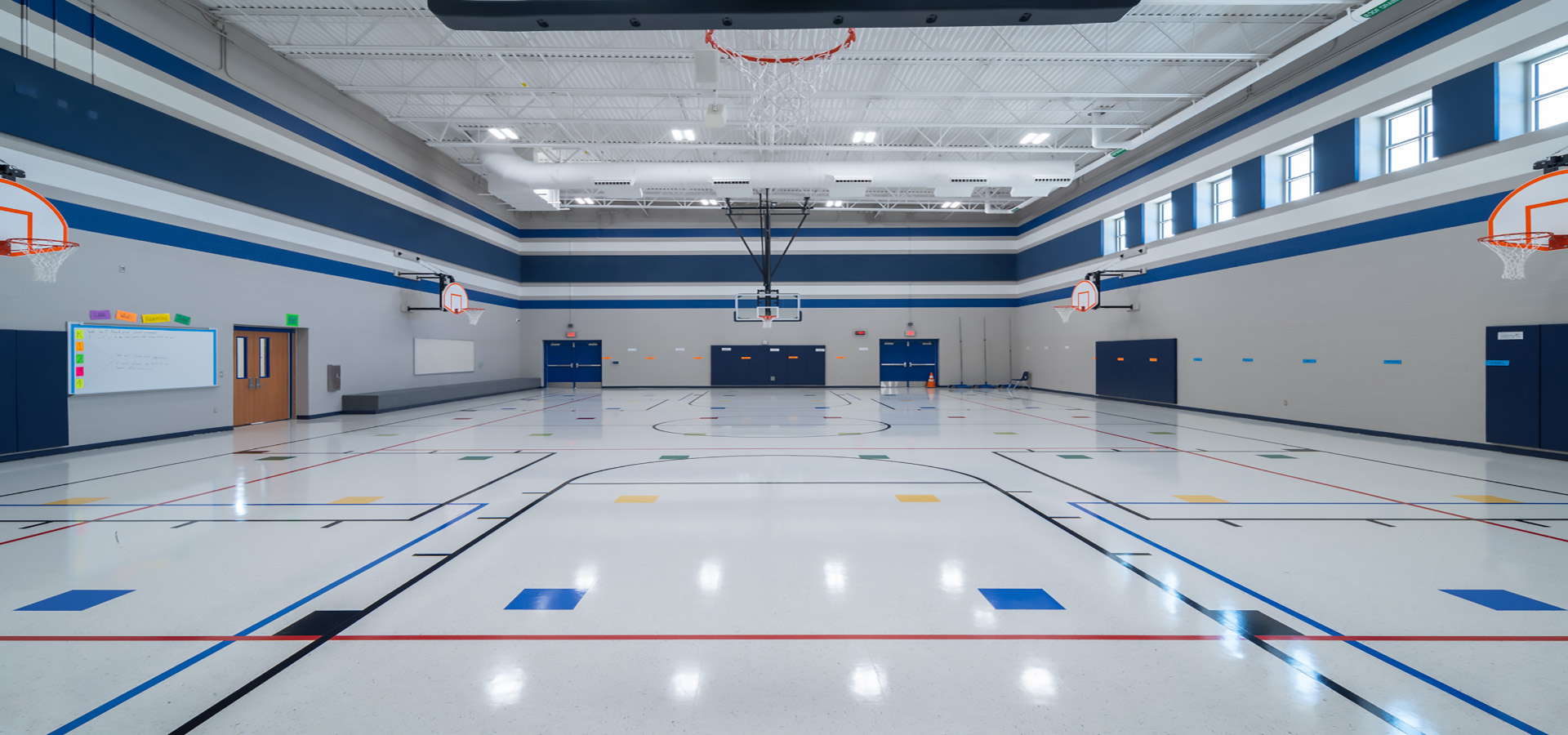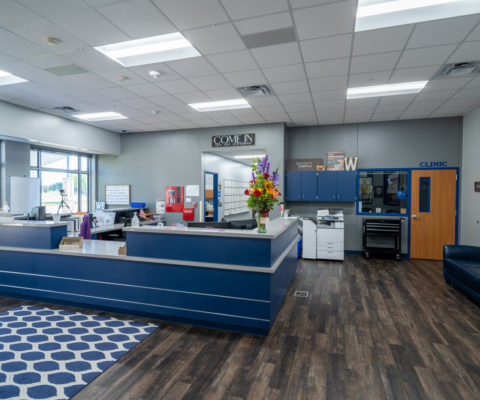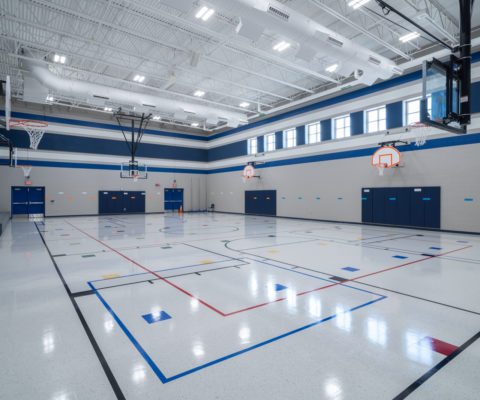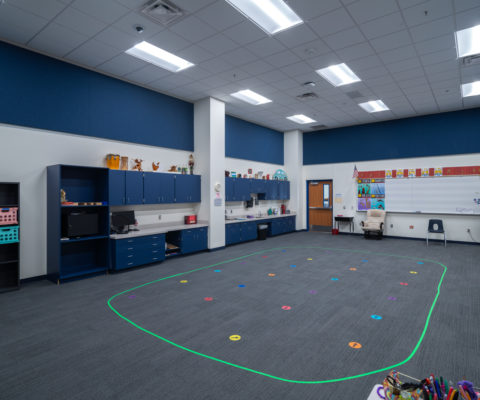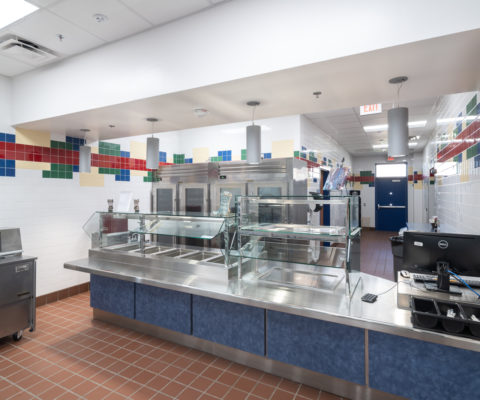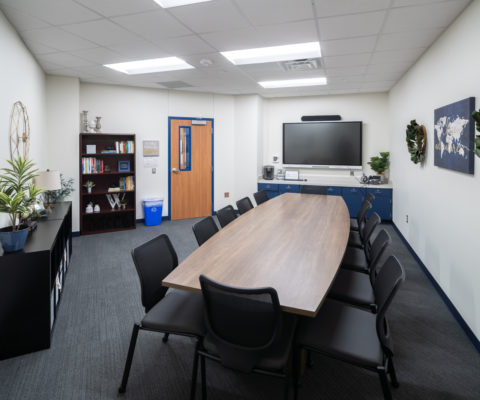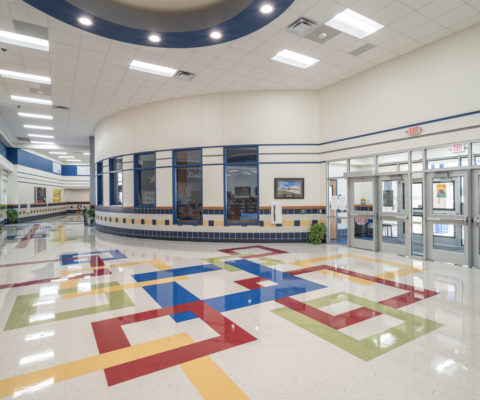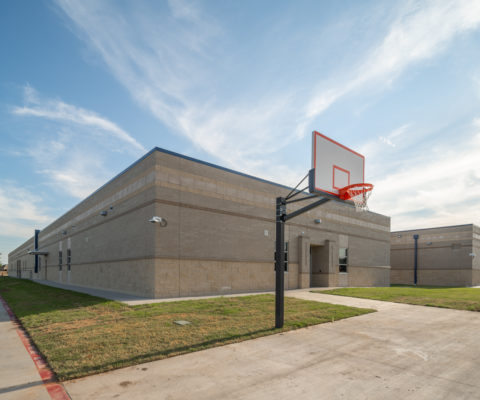Watkins Elementary School Addition and Renovation
The Watkins Elementary School Addition and Renovation project is a 28,435-square-foot addition and renovation for Wylie ISD.
The two classroom wing additions, one of which is a functioning storm shelter, feature 12 brand-new classrooms, which provides immediate relief to the overcrowding at the existing school. The additions also include a second gymnasium and a music room with a spacious storage room attached.
The renovations scope included an extension of the existing cafeteria and a revamp of the administration and office area. In addition, the team removed the vinyl wall covering throughout the existing school, giving the entire school a fresh coat of paint.
A second serving line was added to help alleviate long wait times for food. A state-of-the-art projector and oversized projection screen were also installed in the extended dining room to serve overflow guests during school performances. Outside, Cadence McShane modified the existing playground to include a new play structure, swing set, soccer goals, and a basketball court.
Designed by PBK Architects, the school can now accommodate 850 students. This is the first of six projects Cadence McShane is slated to complete as part of the 2019 Wylie ISD bond program.
