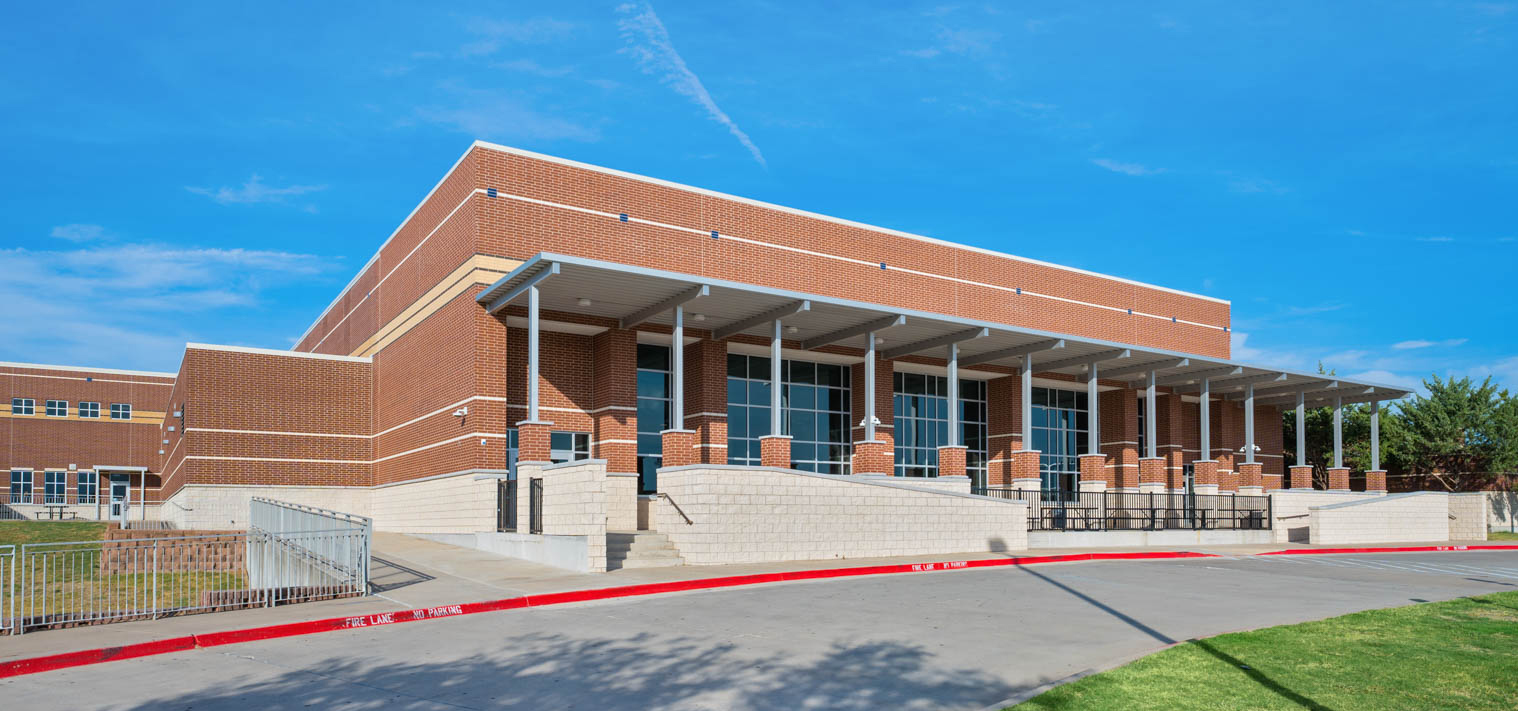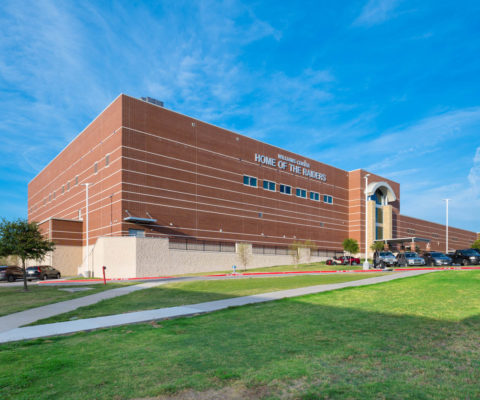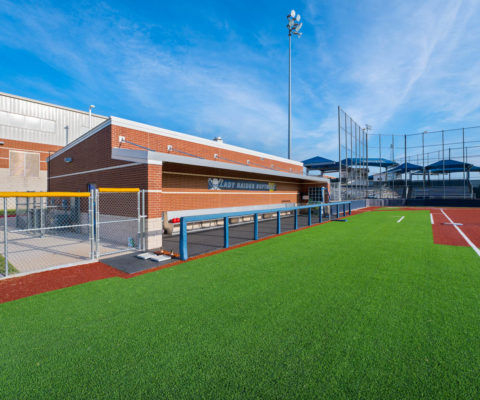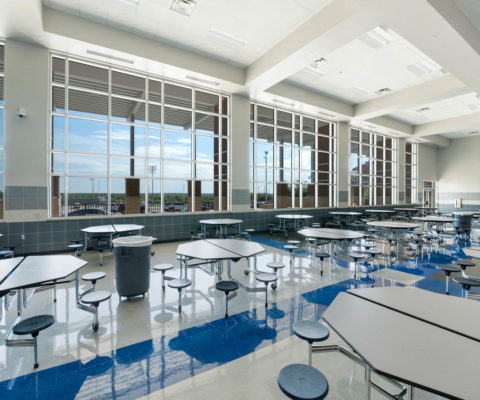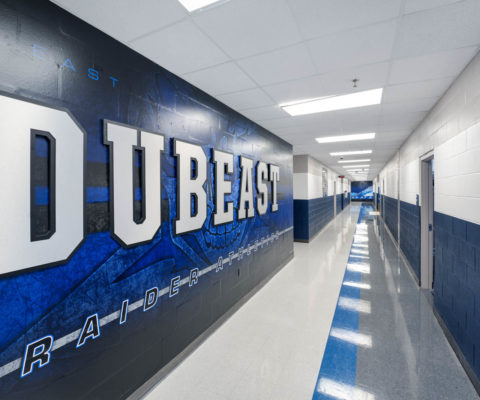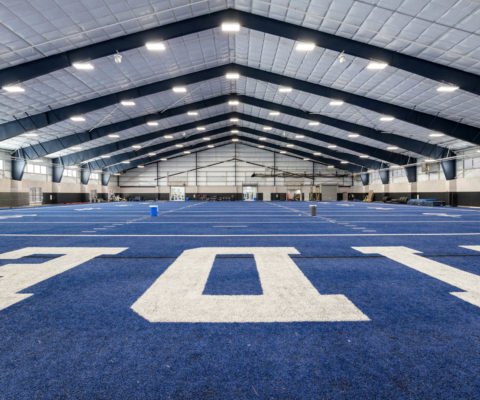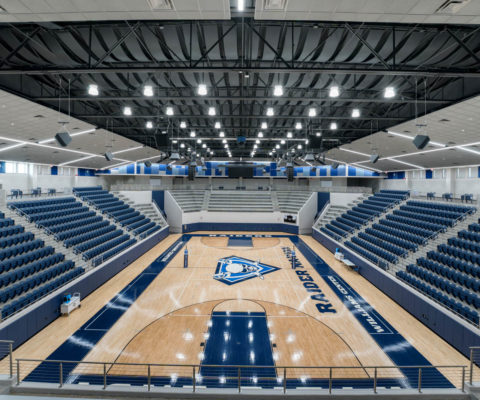Wylie East High School Addition and Renovation
Wylie East High School Addition and Renovation is a 217,000-square-foot, complex, multi-phased project on an occupied campus consisting of 12 new buildings/additions and six interior renovation areas. The additions consist of a choir hall addition, science wing addition with labs, art wing addition, two two-story classroom additions, two dugouts, and a tennis hut.
The project scope also includes a new sports arena, extension of the existing indoor practice facility, new CTE building, locker rooms, and four separate classrooms extensions located around the campus.
