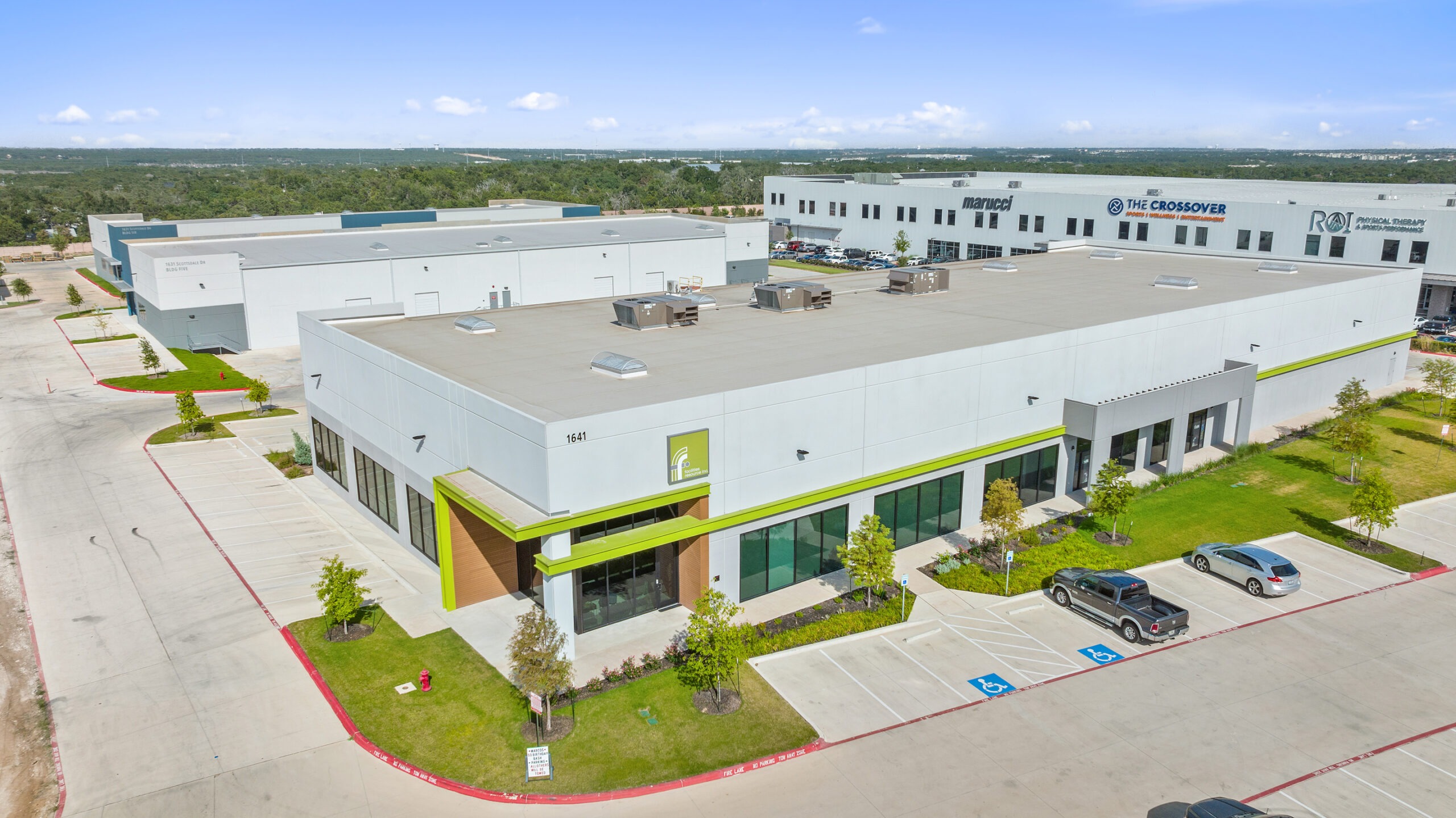Cadence McShane Construction is excited to announce the successful completion of Scottsdale Crossing E & F, a project comprising two cutting-edge industrial buildings totaling approximately 45,000 square feet in Cedar Park, Texas. The project, developed by TIG Real Estate Service, Inc. and designed by Studio 8 Architects Inc., showcases Cadence McShane’s unwavering commitment to delivering exceptional quality and craftsmanship.
Featuring a cold dark shell design, the buildings contain two riser rooms, eight hollow metal doors, six staircases, and railings at the rear. The project also boasts five storefronts with canopies and six glass doors seamlessly integrated into the architectural design. The 45mm mechanically fastened TPO roofing adds durability and longevity, while the 320 feet of fencing provides enhanced security and aesthetics. Moreover, the buildings, landscape, fencing, and dumpster enclosure were designed to match the existing tilt walls, ensuring a cohesive visual appeal.
“We would like to thank TIG Real Estate Services for selecting Cadence McShane as their partner to complete the Scottsdale E&F Warehouse Project in Cedar Park, Texas,” said Billy Hooten, Vice-President of Operations at Cadence McShane.
With a collaborative history spanning over a decade, the two entities have worked closely together in the dynamic markets of Dallas-Fort Worth and Austin. TIG’s trust in Cadence McShane’s capabilities has fostered a partnership that empowers Cadence McShane to move forward and lead projects resulting in a final product that exceeds expectations. Scottsdale Crossing E & F not only enhances the industrial landscape of Cedar Park but also brings numerous benefits to the community. The state-of-the-art buildings offer modern facilities and infrastructure, creating opportunities for businesses to thrive and contribute to the local economy.
Cadence McShane Construction is proud to collaborate with TIG Real Estate Service, Inc. and Studio 8 Architects Inc. to bring this vision to life.
